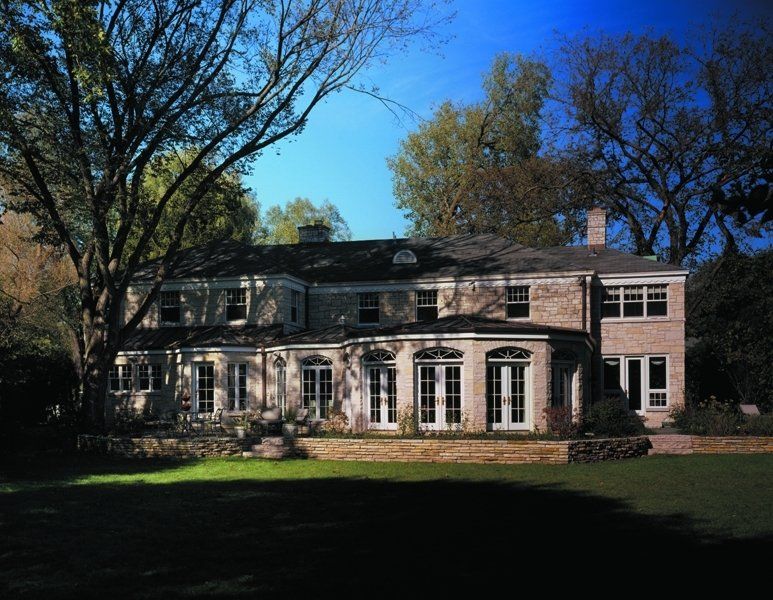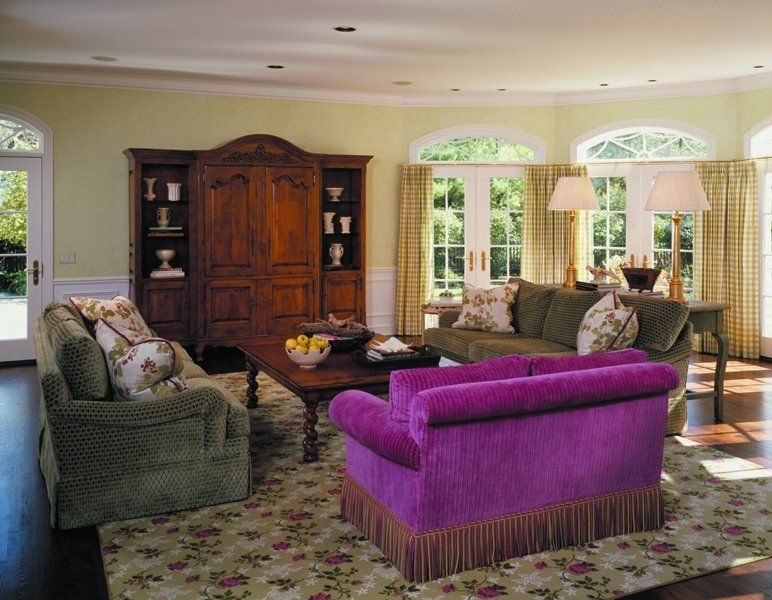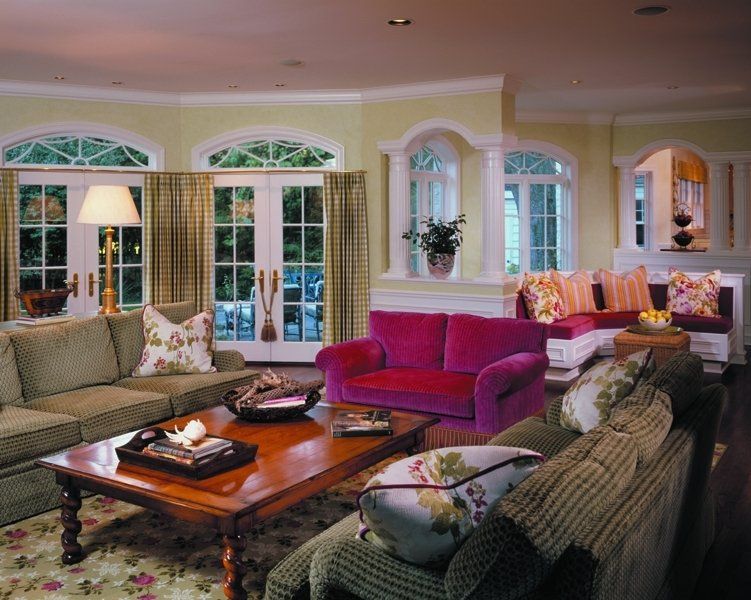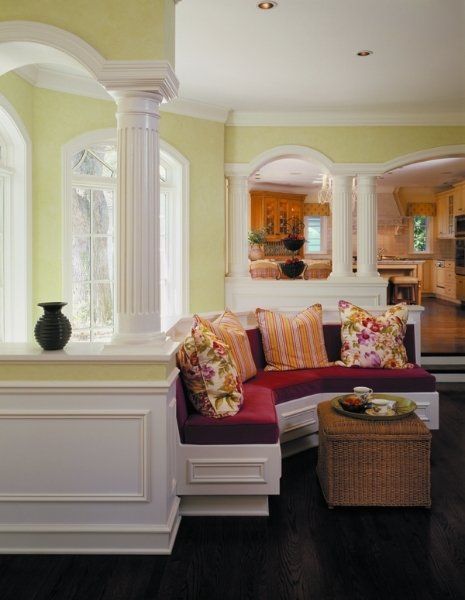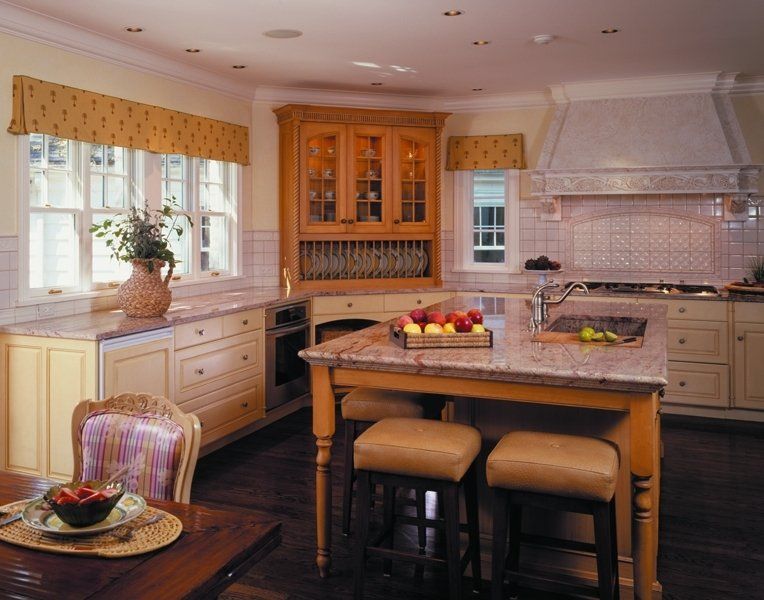Fieldstone Residence
The homeowners of this existing field stone-clad residence wanted more play space within the existing moderate-sized family room for their two growing sons by relocating their breakfast table from the family room into a new breakfast room
gazebo addition. The addition was to extend into the backyard garden from the existing narrow galley kitchen, which was separated from the family room by a long eating counter.
The residence has generous but isolated entertaining rooms with pairs of French doors opening to an outdoor terrace from the dining room and living room. The existing family room was only accessible through the kitchen area.
After reviewing the preliminary designs for the gazebo-breakfast room addition, discussion led away from the original concept and towards the design of a new living room-sized family room at the existing outdoor terrace location. The living room and dining room French doors would open into the new family room, accommodating a comfortable flow of guests through all entertaining spaces.
Gallery
Click on images for zoom and lightbox view.

